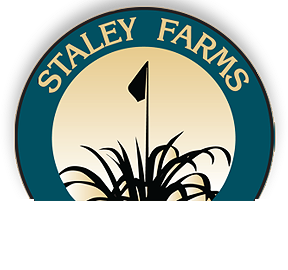Model/Plan: Sierra
Plan Info:
2 or 3 car garage option available. Wood floor entry. Kitchen Island,pantry. Direct vent fireplace in great room. Laundry on bedroom level. Double vanity master suite bathroom, separate tub and shower/with large walk in closet. Starting base price does not include lot.Plan Details:
Square Ft:
2086
Bedrooms:
4
Bathrooms:
2
Garages:
3
