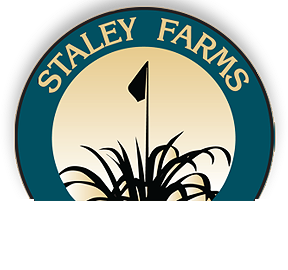10425 N Brooklyn Avenue, Kansas City
Directions:
152E towards Maplewoods exit. Left on Woodland Ave. Continue North till you reach Staley Dr. Turn right onto Staley Drive- Left on 105th st. Curve to right becomes Brooklyn Ave. Home is on right.Description:
This Impressive Large Ranch Welcomes you with a Double Front Door & Grand Entry. Both Great Room & Rec Room have Converging Slider Doors that open up to a Private Coverd Deck with Stairs leading to Patio below. Three bedrooms on first floor, two utility areas, Mudroom, Incredible Kitchen w/ extra-large Island, Super Pantry, opens to Large Dining. Furniture quailty built-ins. Lower Level Rec Room w/Double-sided Wet Bar, 2 additional bedrooms, Utility Room & Safe Room under front stoop-walk-out to Spacious Homesite.Additional Features:
Fireplaces:
1
Fireplace Description:
Great Room
Garage Description:
Attached
Dining Area Description:
Breakfast Room
Utility Room(s):
Multiple
Main Level
Other Room(s):
Basement BR
Entry
Great Room
Main Floor BR
Main Floor Master
Mud Room
Recreation Room
Cooling:
Central Gas
Heating:
Forced Air Gas
Interior Features:
Custom Cabinets
Kitchen Island
Pantry
Partial Carpeting
Walk-In Closet
Wet Bar
Wood Floor
Exterior Features:
Deck- Covered
Patio
Sprinkler-In Ground
Thermal Windows
Additional Equipment:
Ceiling Fan(s)
Custom Cabinets
Dishwasher
Disposal
Double Oven
Fire Alarm
Hood/Fan
Humidifier
Microwave
Rng/Oven- Gas
Security System
Smoke Detector
Stainless Appliances
Property Info:
Address:
10425 N Brooklyn Avenue
Kansas City, Missouri 64155
County:
Clay
Subzip Division:
Staley Farms
Status:
Sold
Property Type:
Single Family
Residence Info:
Bedrooms:
5 Bedroom(s)
Bathrooms:
3.5 Bathroom(s)
Square Feet:
4,290 Sq. Ft.
Garage:
3 Car
Basement:
No
Pricing Info:
Price:
$707,000
HOA Dues:
$1,150 /YR
HOA Includes:
Exercise Room
Play Area
Pool
Tennis Courts
Listing Agent(s):
Primary Agent:
JW Roeder
Phone:
913-275-0614
Secondary Agent:
Rob Ellerman
Office:
ReeceNichols KCN
Phone:
816-468-8555
Schools:
School District:
North Kansas City
Elementary School:
Bell Prairie
Middle School:
New Mark
High School:
Staley High School
Additional Info:
Lot Description:
Adjoin Golf Course
City Limits
City Lot
Architecture:
Traditional
Construction:
Stone Veneer
Stucco & Frame

